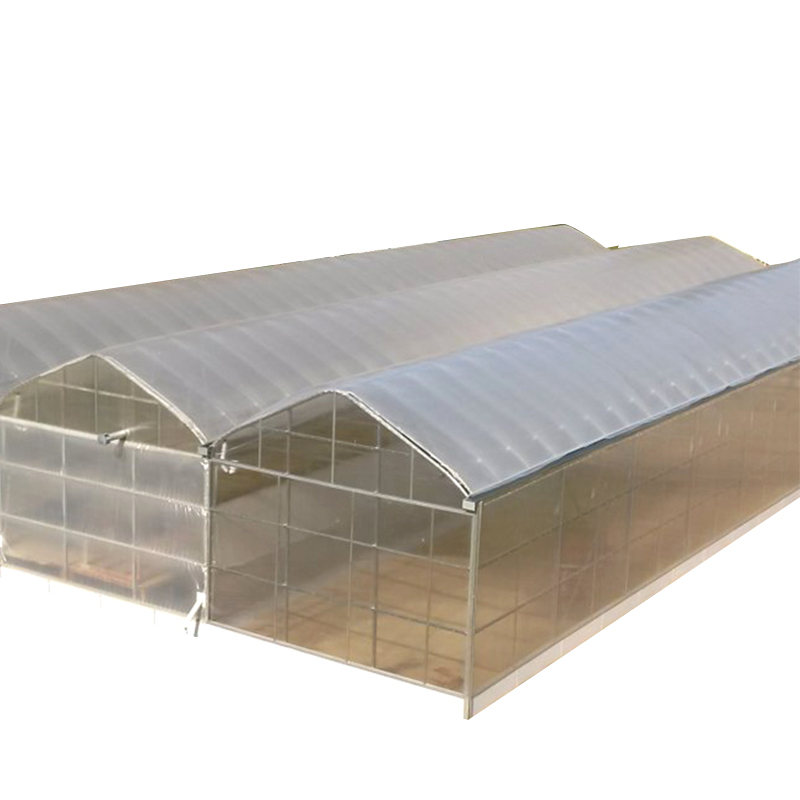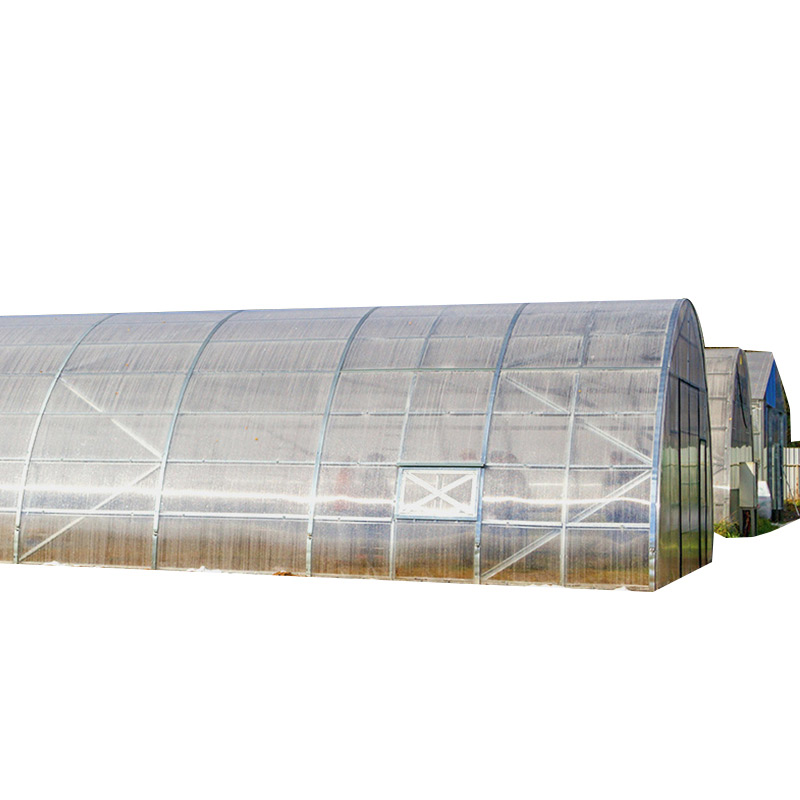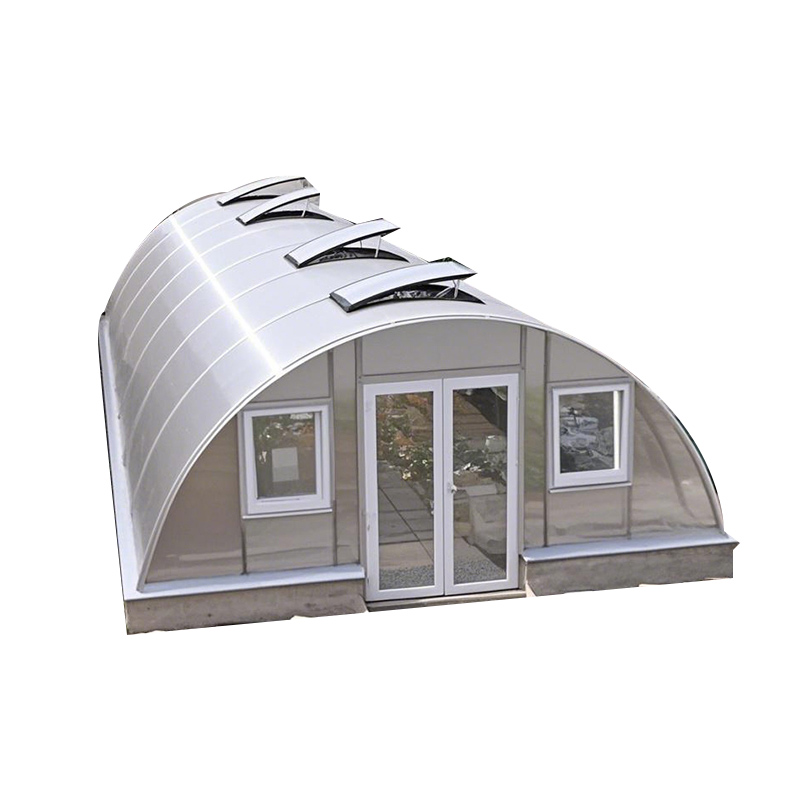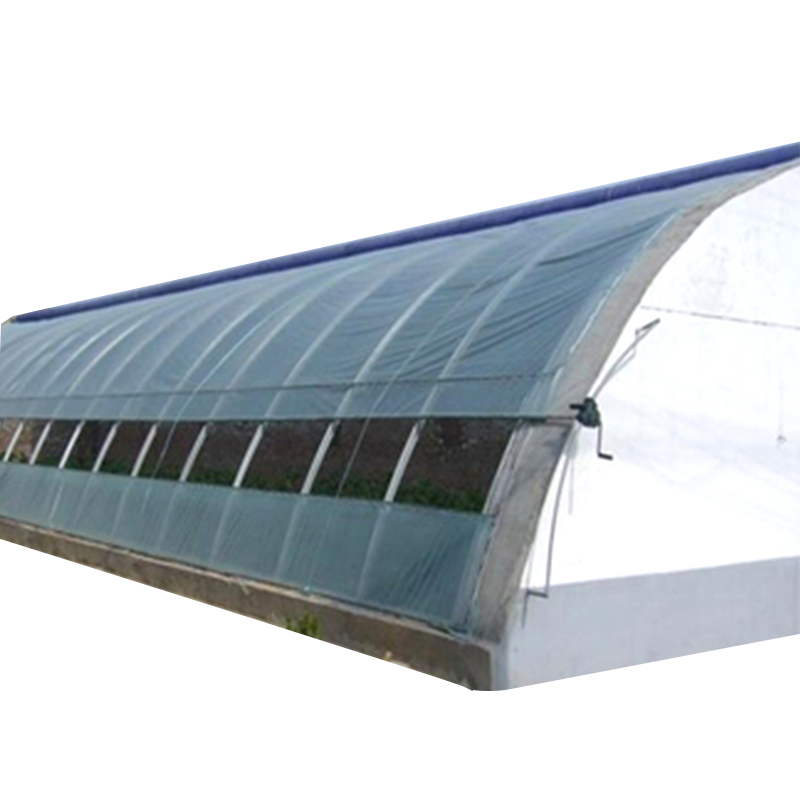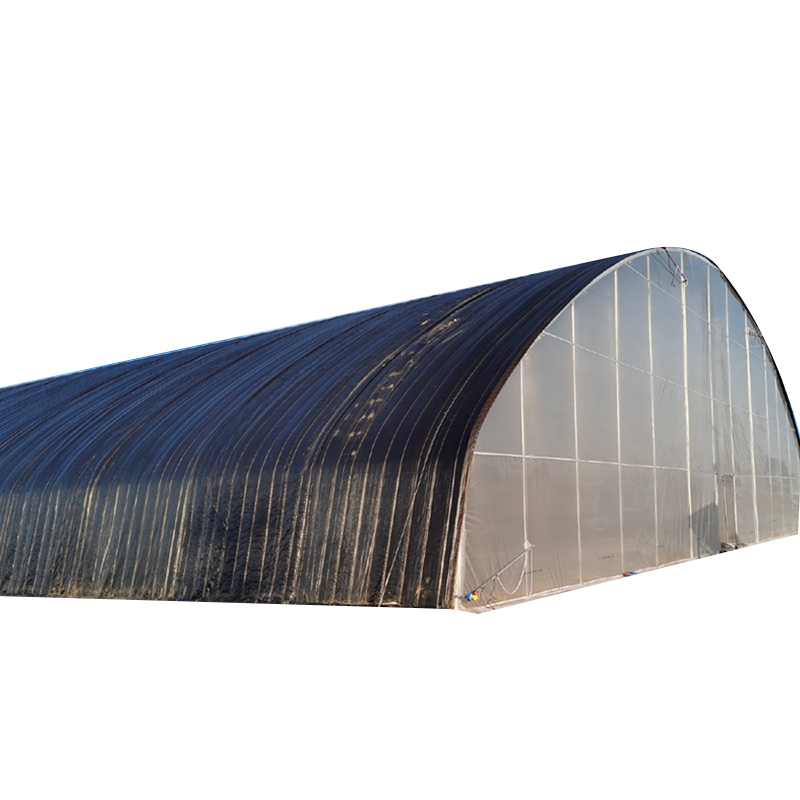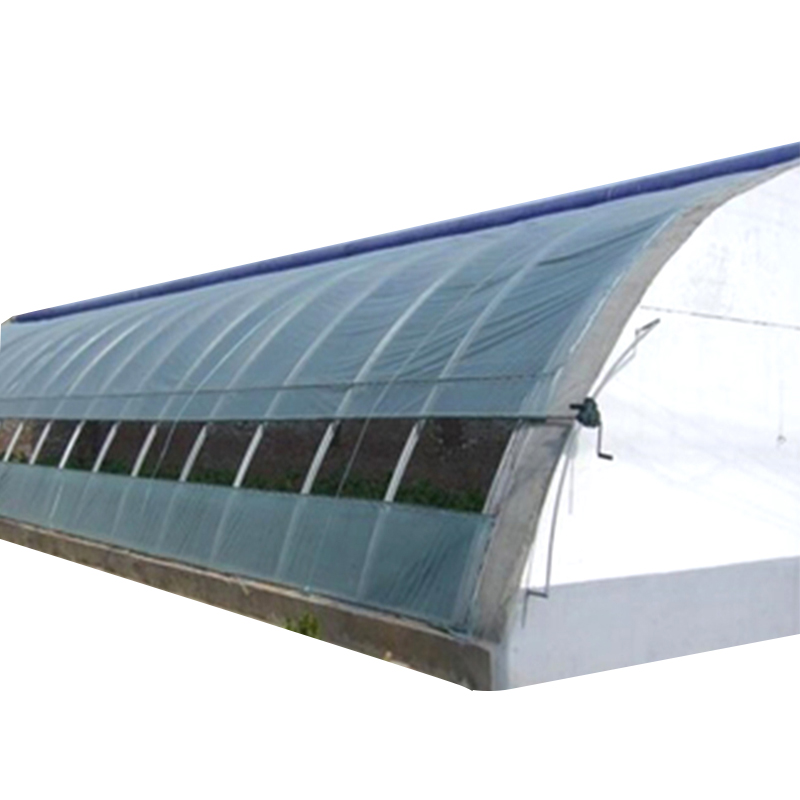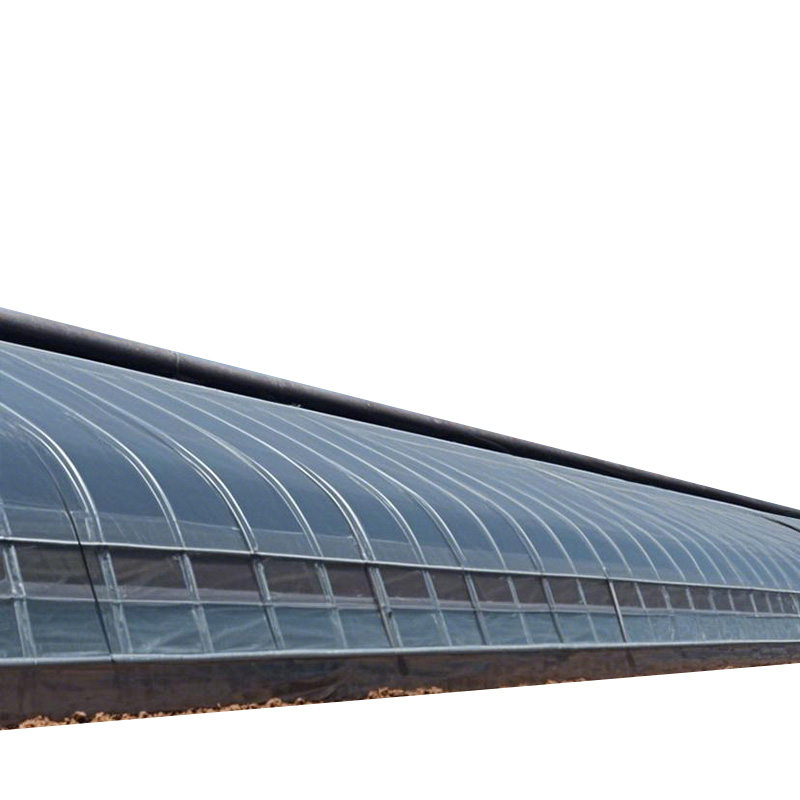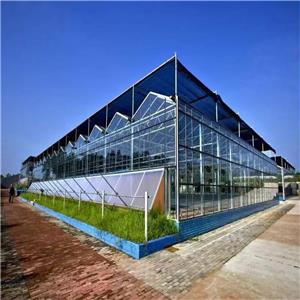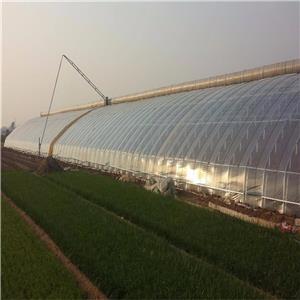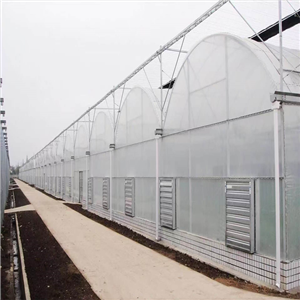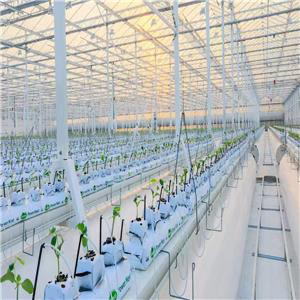
Compact solar greenhouse,single-span solar greenhouse and arch-shaped solar greenhouse have key energy-saving features include:Semi-transparent photovoltaic panels generating 175W/m,Ground-source heat exchange system with 75% efficiency,Smart climate control reducing heating costs by 85%,Rainwater harvesting and drip irrigation systems。
Compact Arch-shaped Single-span Solar Greenhouse
1. Executive Summary of compact solar greenhouse ,single-span solar greenhouse and arch-shaped solar greenhouse
The Compact Arch-Shaped Single-Span Solar Greenhouse represents a breakthrough in small-scale protected agriculture, combining space efficiency, superior thermal performance, and structural resilience in a cost-effective package. Designed for commercial growers, research institutions, and serious hobbyists, this greenhouse delivers 90% of the functionality of larger structures in just 60% of the space.
Key innovations include:
Advanced arch geometry optimizing light capture and snow shedding
Integrated solar thermal systems reducing heating requirements by 65%
Modular construction enabling rapid deployment and expansion
Smart climate compatibility for precision agriculture applications
2. Architectural Design & Engineering of compact solar greenhouse ,single-span solar greenhouse and arch-shaped solar greenhouse
2.1 Structural Geometry
Precision-arched framework (180° semicircular profile)
Minimizes structural members while maximizing interior volume
Aerodynamic coefficient (Cd) of 0.32 reduces wind loads
Single-span clearspan design (no internal supports)
Maximum usable growing area
Simplified mechanization access
2.2 Dimensional Specifications
| Parameter | Value | Benefit |
|---|---|---|
| Standard Span | 4m | Optimal light penetration |
| Eave Height | 1.8m | Ergonomic working space |
| Peak Height | 2.8m | Thermal stratification buffer |
| Module Length | 2m increments | Flexible expansion |
2.3 Material Science
Frame: 1.5mm galvanized steel (G550, Z275 coating)
Cladding: 8mm UV-stabilized polycarbonate (10-year warranty)
Foundation: Ground screw system (3-hour installation)
3. Solar Performance Systems of compact solar greenhouse ,single-span solar greenhouse and arch-shaped solar greenhouse
3.1 Light Optimization
94% PAR transmission through nano-coated glazing
Light diffusion >70% (reduced plant shading)
Reflective floor coating (92% albedo) boosts underleaf illumination
3.2 Thermal Management
Active Systems:
200L solar thermal water storage (2.1kW heat capacity)
Underground air circulation (GHE) pipes (40cm diameter)
Passive Systems:
Phase-change material panels (18°C transition point)
Retractable double-layer insulation (R-value 3.4)
3.3 Energy Balance
| Period | Heat Gain (kWh/m²/day) | Heat Loss (kWh/m²/day) |
|---|---|---|
| Winter | 3.8 | 2.1 |
| Summer | 5.2 | 4.3 |
| Shoulder | 4.5 | 3.0 |
4. Structural Performance of compact solar greenhouse ,single-span solar greenhouse and arch-shaped solar greenhouse
4.1 Load Capacity
Snow load: 50kg/m² (design), 75kg/m² (ultimate)
Wind resistance: 120km/h (33m/s) sustained
Seismic: Zone 4 compliant (IBC 2018)
4.2 Durability Metrics
Corrosion resistance: 5000-hour salt spray test
Impact resistance: Withstands 25mm hail at 30m/s
Service life: 20+ years (structural), 12 years (cladding)
5. Climate Control Systems
of compact solar greenhouse ,single-span solar greenhouse and arch-shaped solar greenhouse
5.1 Ventilation of compact solar greenhouse ,single-span solar greenhouse and arch-shaped solar greenhouse
Automatic roof vents (30% of floor area)
Sidewall louvers with insect screens
Solar-powered exhaust fans (200m³/hr capacity)
5.2 Supplemental Systems
LED interlighting (150μmol/m²/s PPFD)
CO₂ enrichment (800-1200ppm control)
Drip irrigation with moisture feedback
6. Agricultural Performance
6.1 Crop Trials Data
| Crop | Yield Increase | Season Extension |
|---|---|---|
| Lettuce | +38% | 11 months |
| Tomatoes | +27% | 9 months |
| Strawberries | +45% | Year-round |
| Herbs | +52% | Perennial |
6.2 Space Utilization
Vertical systems: 3.2m² equivalent/m² floor
Mobile benches: 85% usable area
Aisle efficiency: 0.5m minimum width
7. Installation & Maintenance
7.1 Construction Timeline
Site prep: 4 hours (grading+marking)
Foundation: 3 hours (screw piles)
Frame erection: 6 hours (2-person crew)
Cladding: 4 hours
Systems install: 8 hours
7.2 Maintenance Protocol
Daily: Check automated systems
Weekly: Clean glazing surfaces
Monthly: Lubricate moving parts
Annual: Structural inspection
8. Economic Analysis
8.1 Cost Structure
| Component | % of Total | Lifespan |
|---|---|---|
| Structure | 58% | 20 years |
| Cladding | 22% | 12 years |
| Systems | 20% | 8-10 years |
8.2 ROI Calculation
Initial investment: $85/m²
Annual savings: +35/m² (yield)
Payback period: 2.3 years (commercial lettuce)
9. Case Studies
9.1 Urban Farm Installation (Toronto)
Configuration: 6×4m (24m²)
Production: 1.2 tons/year leafy greens
Energy autonomy: 92% achieved
9.2 Research Station (Norway)
Winter performance: -25°C external, +8°C internal
Light transmission: 88% at 15° solar altitude

